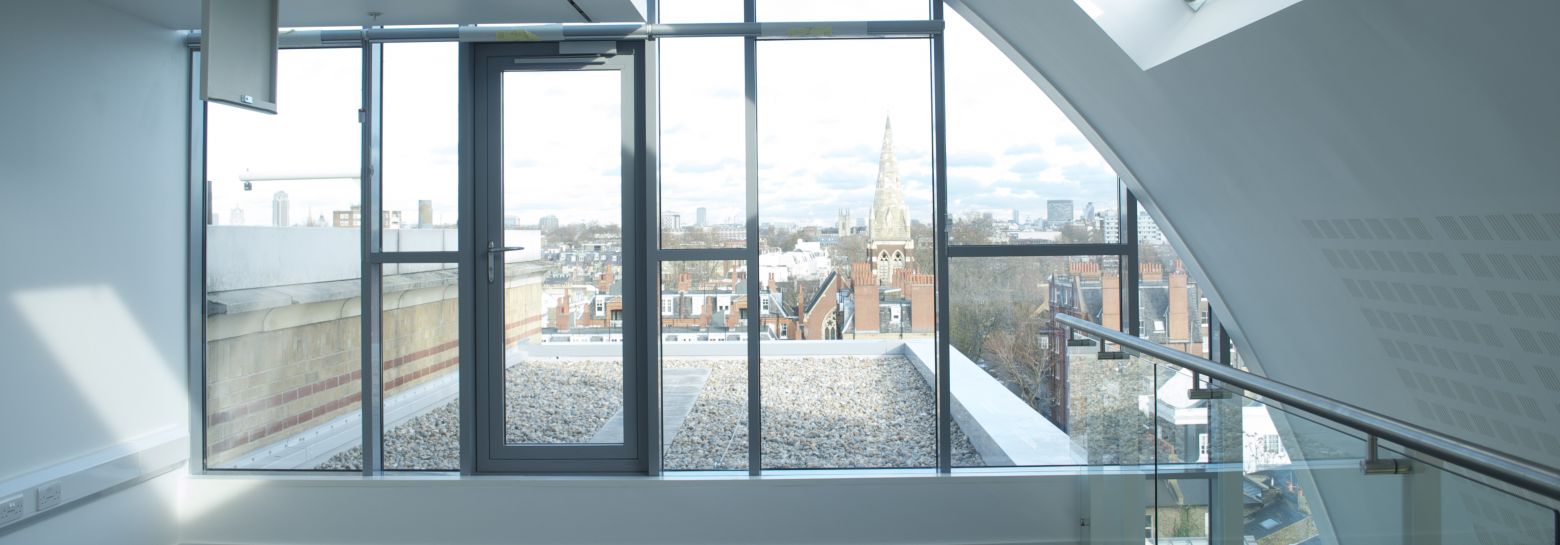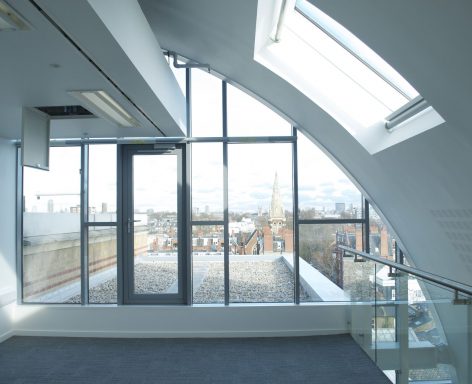Chelsea Hospital
Project name and location:
Chelsea and Westminster Hospital, Chelsea
Brief summary of the project:
This was a complex extension project which consisted of the construction of 2 additional floors of offices built on top of an existing operational hospital building. The works involved the erection of a steel frame, a steel & concrete mezzanine floor, a curved zinc roof and glazed curtain walling. Extensive scaffolding had to be erected around the building, with no storage space at ground floor level and access to the site of the works by hoist only. The nature of the contract required continual detailed logistical planning, as the works had to be carried out without disruption to any of the operations of the hospital, specifically because the works were taking place above the Assisted Conception Unit, where sensitive and delicate medical procedures were carried out which could be seriously affected by vibrations, noise and/or dust.
Client:
Chelsea and Westminster NHS Trust
Contract value:
£2.3M
Consultants:
QS: Crump Newberry & Partners









